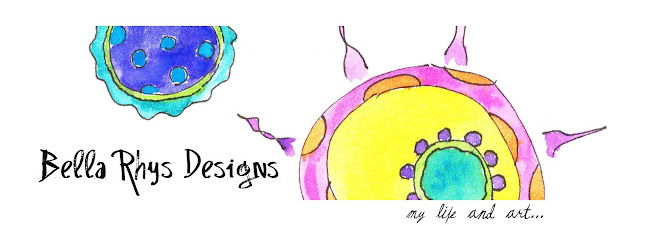So we're on our last official room for the renovation! We've been living here close to 4 years now and worked on it for a full year beforehand just to make it live-able. It's definately been a labor of love. I'm so glad that Travis is on the same page as me-where we can look at how muddled up someone made an old house and say ok we can change this back and do this and open this and build this and wah-lah-it turns out great! I'm also very lucky that he knows how to do anything-plumbing, wiring, drywall-you name it. That sure helps money-wise too-but the downside is living in a constant state of "yuck" as opposed to paying a bunch pf people and having it done!
Here is the massive mirror that you saw as you walked into the front door. A huge selling point for us-but over time realised it wasn't original and the wall behind it must have been created to put the mirror against.There is a goofy little 8x8 room they made behind it someone had used as a large shelved pantry room at some point-I used it as my shampoo room for my salon since you could access it from the other side.
We are swinging the mirror over to the side wall on the left so you can see in it as you walk down the staircase.
.JPG) Here's the front stairwell. The old carpet and wallpaper and handrail were torn out when we moved in as well as a weird closet someone had added later at the foot of the stairs. This is what I've had to look at for 3.5 years-gross!
Here's the front stairwell. The old carpet and wallpaper and handrail were torn out when we moved in as well as a weird closet someone had added later at the foot of the stairs. This is what I've had to look at for 3.5 years-gross!.JPG) Gotta love the flesh colored paint on all the trim-yes it was thru out the entire house. Blech.
Gotta love the flesh colored paint on all the trim-yes it was thru out the entire house. Blech..JPG) Looking towards the foyer from the landing. It's a good thing we have a set of butler stairs we use all the time.
Looking towards the foyer from the landing. It's a good thing we have a set of butler stairs we use all the time..JPG) From the hallway upstairs looking down. We have to reconstrust the stained glass window you can see a smidge of too...fun fun...
From the hallway upstairs looking down. We have to reconstrust the stained glass window you can see a smidge of too...fun fun....JPG) Here's a peek at my shampoo room-it really worked great for this purpose.
Here's a peek at my shampoo room-it really worked great for this purpose..JPG) This is inside the shampoo room under the stairs. Can you believe Trav ran cable under there so the kids have a "secret room" they go in and watch tv on and cozy up in a beanbag chair. It was originally intended for clients kids to go sit and watch videos or play playstation but Chloe and Gabe have adopted it and want to keep it. I'm just excited to have a coat closet finally! That's the one thing about old houses...NO CLOSET SPACE! (there's usually a curtain hanging to block out the light and it's a little clubhouse in there...the plan was hannah Montana posters lining the walls but that hasn't happpened yet)
This is inside the shampoo room under the stairs. Can you believe Trav ran cable under there so the kids have a "secret room" they go in and watch tv on and cozy up in a beanbag chair. It was originally intended for clients kids to go sit and watch videos or play playstation but Chloe and Gabe have adopted it and want to keep it. I'm just excited to have a coat closet finally! That's the one thing about old houses...NO CLOSET SPACE! (there's usually a curtain hanging to block out the light and it's a little clubhouse in there...the plan was hannah Montana posters lining the walls but that hasn't happpened yet).JPG)
I'll be adding pictures of the progress. It will so good to get this done! I can't wait!

No comments:
Post a Comment